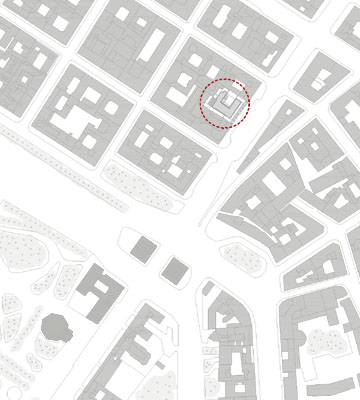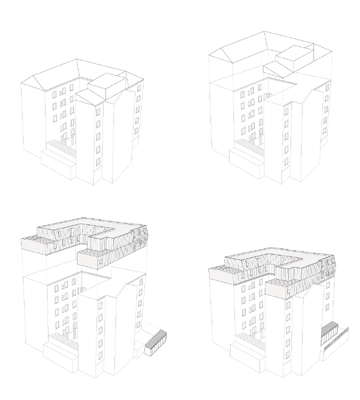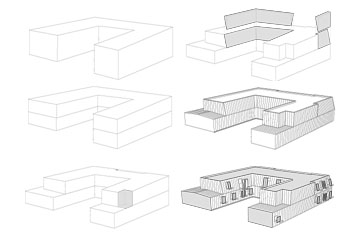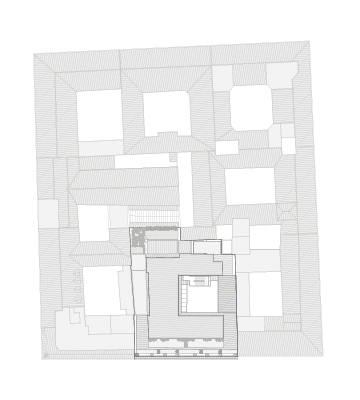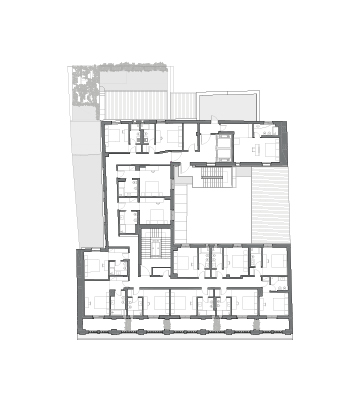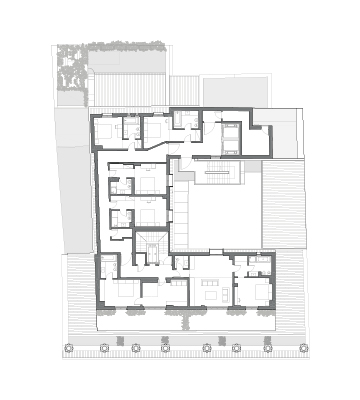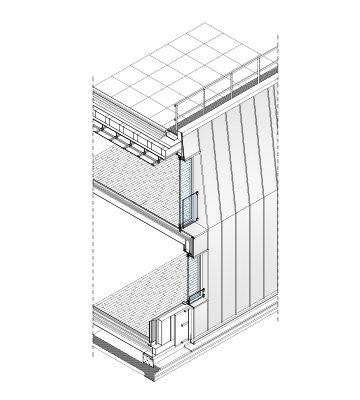# @
|
meters > architecture 2018 > AN HOTEL IN THE SKY OF MILAN
photos / design |
||
|
|
20 rooms and suites in the sky of Milan: an extension of a hotel in the city center reinterpreted as a pavilion. The design manages to have contemporary language and forms, still interacting with the preexistent ‘900 architecture. The constructive technology searches for the maximal ecology and lightness and is designed to generate a minimal impact on the hotel activity during its construction. It is composed of prefabricated wooden panels for the bearing structure, internal finishes with plasterboards and an external clad of light gray titanium zinc (Rheinzink). The 20 new rooms and suites are located on two levels, with terraces in strategical positions to have panoramic views on the city. A new fitness room, situated in the first floor, completes the intervention with a service dedicated to the Hotel’s guests. location project surface client architecs
team di progetto
building enterprises
design team design phase |
|
